The Shah Faisal Masjid in Islamabad, Pakistan, is one of the largest mosques in Asia. It is a state National Mosque. It is a well-known masjid in the Islamic world and is renowned for both its immense size and its architecture. It holds the title for being the largest mosque in the world, in terms of area.
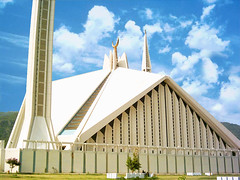
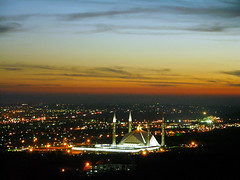
Location: It is located at the end of Shaharah-e-Islamabad, putting it at one end of the city and in front of a magnificent backdrop provided by the Margalla Hills. It is a focal point of Islamabad, and likely the most famous and recognized icon of the city.
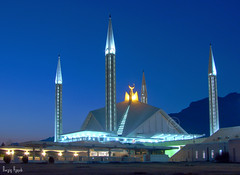
Design: The masjid has an area of 5,000 square meters and can hold about 300,000 worshippers, including those in the adjacent grounds. It is one of the largest mosques in the world, its relatively unusual design fuses contemporary lines with the more traditional look of an Arab Bedouin's tent, with its large triangular prayer hall and four minarets. However, unlike traditional masjid design, it lacks a dome, and like a tent, the weight of the main prayer hall in the center is supported by the four minarets. The minarets borrow their design from Turkish tradition and are thin pencil like. The interior of this prayer hall holds a very large chandelier and its walls are decorated with mosaics and calligraphy by the famous Pakistani artist Sadeqain. The mosaic pattern adorns the west wall, and has the 'kalima' writtern in early kufic script, repeated in mirror image pattern.
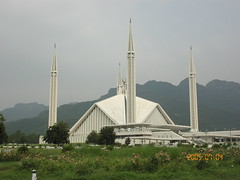
The masjid's architecture is a departure from the long history of south Asian muslim architecture, however in some ways it makes a bridge between Arabic, Turkish and Pakistani Muslim architectural traditions.
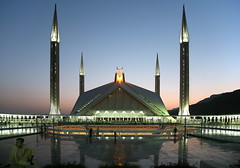

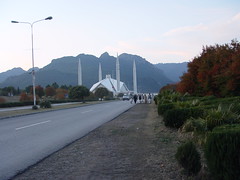
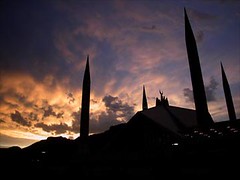

The Faisal Mosque is located on an elevated area of land against a picturesque backdrop of the Margalla Hills. This enviable location represents the mosque's great importance and allows it to be seen from miles around day and night.
The mosque's architecture is strikingly modern and unique, lacking both the traditional domes and arches of most other mosques around the world.
The shape of the Faisal Mosque is an eight-sided concrete shell inspired by a desert Beduoin's tent and the cubic Ka'ba in Mecca, flanked by four unusual minarets inspired by Turkish architecture. The architect later explained his thinking to design school students:
I tried to capture the spirit, proportion and geometry of Kaaba in a purely abstract manner. Imagine the apex of each of the four minaret as a scaled explosion of four highest corners of Kaaba - thus an unseen Kaaba form is bounded by the minarets at the four corners in a proportion of height to baseShah Faisal Mosque akin to Kaaba.
Now, if you join the apex of each minaret to the base of the minaret diagonally opposite to it correspondingly, a four-sided pyramid shall be bound by these lines at the base side within that invisible cube. That lower level pyramid is treated as a solid body while four minarets with their apex complete the imaginary cube of Kaaba.
Entrance is from the east, where the prayer hall is fronted by a courtyard with porticoes. The International Islamic University was housed under the main courtyard, but recently relocated to a new campus. The mosque still houses a library, lecture hall, museum and cafe.
The interior of the main tent-shaped hall is covered in white marble and decorated with mosaics, calligraphy by the Pakistani artist Sadeqain, and a spectacular Turkish-style chandelier.
The prayer hall can accommodate 10,000 worshippers. (There is room for an additional 24,000 in the porticoes and 40,000 in the courtyard.)
The mausoleum of General Muhammad Zia-ul-Haq, whose 1988 funeral at the site was the largest in the history of Pakistan, is located adjacent to the mosque
No comments:
Post a Comment